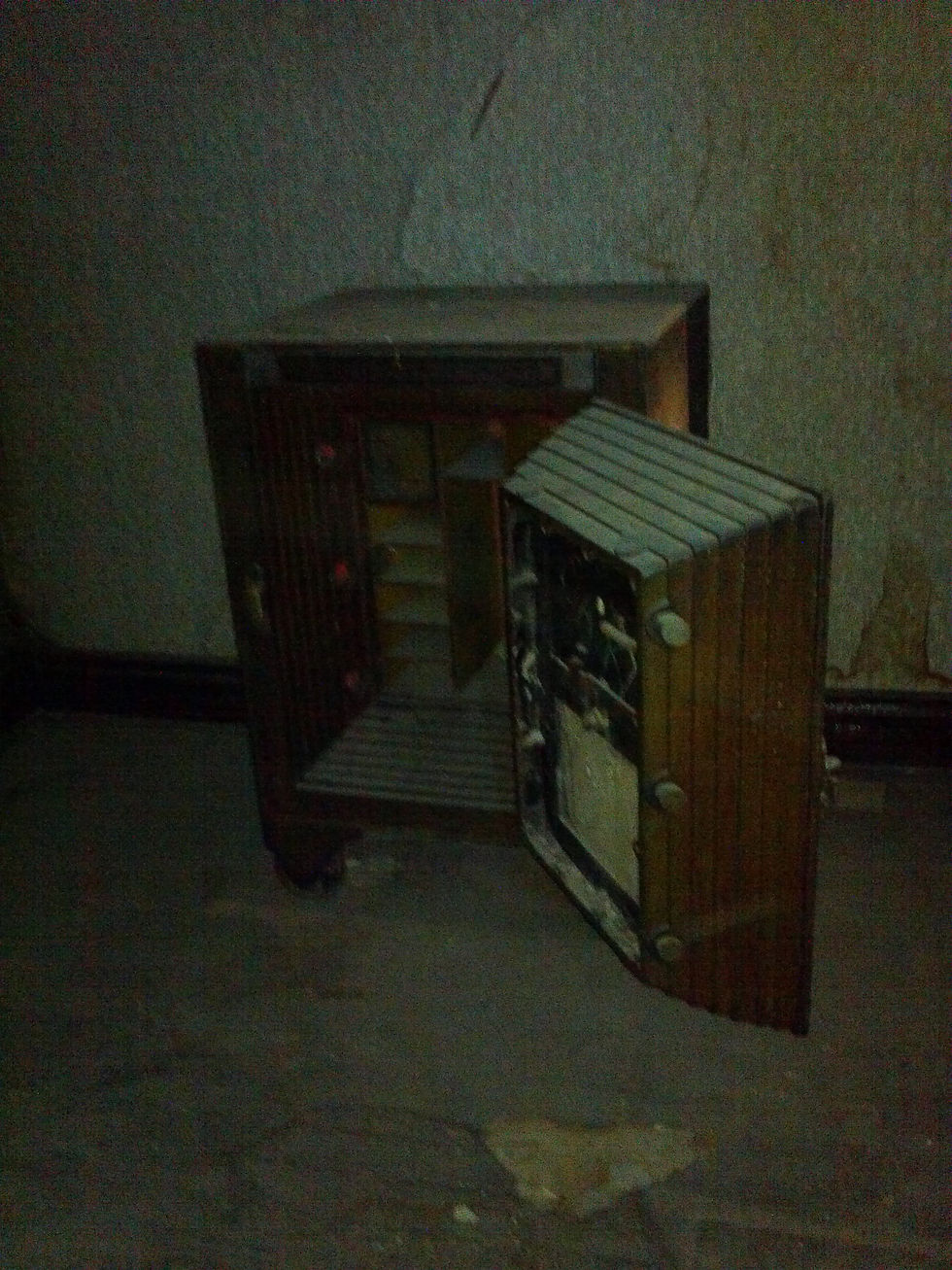Britta Rees
Architectural Historian
LATEST PROJECTS














The National Register Nomination was a practice exercise for a course on Historic Preservation Documentation. Completed with a partner, we reviewed the hospital's annual reports at Indiana Historical Society Library for information on the building's history, construction and purpose, completed photo documentation and surveyed the surrounding buildings.
Writing a National Register Nominations requires keen attention to detail, dedication to historic research in primary sources and tireless effort to explain the significance of a structure for future generations.
Project |01
Project |01 National Register Nomination
The Central State Hospital Administration Building, built in 1939, is a product of the ending years of the Tudor Revival in America and is an exceptional example of the craftsmanship within Indiana. Contextually, it relates to the other buildings that once surrounding the building, which were also done in the Revival period of American architecture. Secondarily, the Central State Hospital Administration Building relates to the context as a product of expansion at the Central State Hospital and planned development of the State of Indiana. The building meets National Register Criterion A in the area of significant role as a health/medicine facility that provided services for individuals with mental problems. The building meets the National Register Criterion C in the area of significant architecture from the Tudor Revival.












The 1127 Avenue L corner store survey was completed with a partner.
Project |02
Project |02 Corner Store Survey in Association with Galveston Historical Foundation, TX
During my field experience in Galveston, Texas with Galveston Historical Foundation, my classmates and I reviewed current and former corner stores in the San Jacinto Neighborhood. The Galveston Corner stores were an essential part of the neighborhoods. There is a resurgent interest of re-opening corner stores in this area to help revitalize the neighborhood field. My class was to review former corner stores for their historic businesses and what could be a viable business there today.






Midtown Village Apartments, formerly E.E. Fell Junior High School, was built in 1923. The redevelopment of the 49,905-square feet historic building was completed in October 2011. The former school is now divided in 30 apartments with 27 two-bedroom apartments and three one-bedroom apartment. As opposed to new construction senior apartments, the historic building was divided into two-bedroom apartments to provide a unique experience for senior living.
Project |03
Project |03 Midtown Village Apartment Market Study
The market study was completed to assess and analysis developments of affordable housing.
The Midtown Village Apartments was specifically developed to meet the needs of the community for affordable senior living. Midtown Village is located in the Holland Historic District in Holland, Michigan. To further define the location of the senior apartments, the name of the project refers to Holland’s Midtown Neighborhood. As described by the City of Holland, “Midtown is at the heart of the City. Throughout the area, you will find corner stores, churches, neighborhood parks, and friendly people, making this a great place to call home.”
Project |04
Project |04


















To receive historic tax credits, the building must be a certified historic structure. Although Oxmoor Apartments was located in the Shortridge-Meridian Street Apartments Historic District and consider contributing, the apartment building was not consider a certified historic building. Therefore, the NPS Part 1 - Certification of Historic Significance Application needed to be completed.
The Indiana SHPO submitted Part 1 on November 26, 2012 to the NPS.
Project |04 Oxmoor Apartments - Part 1 - Certification of Significance
The Oxmoor Apartments, also known as Rensselar Apartments, was designed by architectural firm, McGuire and Shook. William C. McGuire (1888-1960) and Wilbur Shook (1889-1961) were two the best Indiana architects starting 1916. Shook attended the John Herron Art Institute at Indianapolis and was an accomplished graphic artist as well as the first Indiana architect to be made an AIA Fellow. The firm of McGuire and Shook designed many important buildings in Indiana.


















The building conditions and proposed plan of rehabilitation was completed as part of my studio project. Working a team, the floors were divided among classmates. I completed the building assessment and conditions report for the second floor of the building. Along with my partner, we completed the proposed plans
Project |05
Project |05 Indiana Artisan Odd Fellows Building Assessment
Located in Alexandria, Indiana, the former Odd Fellows Building is a three-story red brick building with arched windows on the top floor. The building is now being used by Indiana Artisan, Inc. as their warehouse and distribution center. As a nonprofit whose mission is to promote, market and sell Indiana-made goods.
















The link provided is the website I created for the historic tax credit workshop.
Project |06
Project |06 Irvington Historical Society Historic Tax Credit Workshop
As part of my internship, I was to create a workshop on state and federal historic tax credits for residents and business owners in the Irvington Historic District. The workshop took place over three days with each day focusing on a different area. The workshop was meant to assist the residents and business owners
I created the agendas for each day and subjects to discuss. I also contacted a neighborhood restaurant to donate food for the workshops I created a press release promoting the workshop and contacted neighborhood organizations to encourage participants.
The workshop had a great turnout and was a success.
Just a sample of my work. To see more or discuss possible work >>